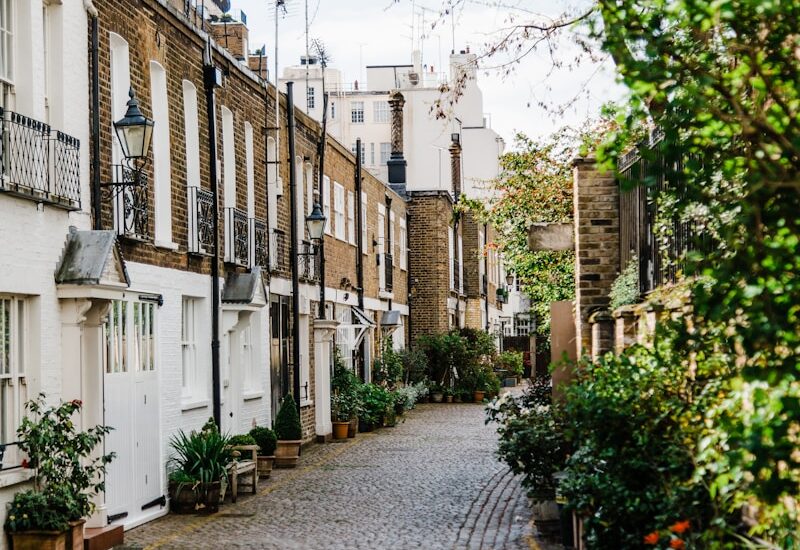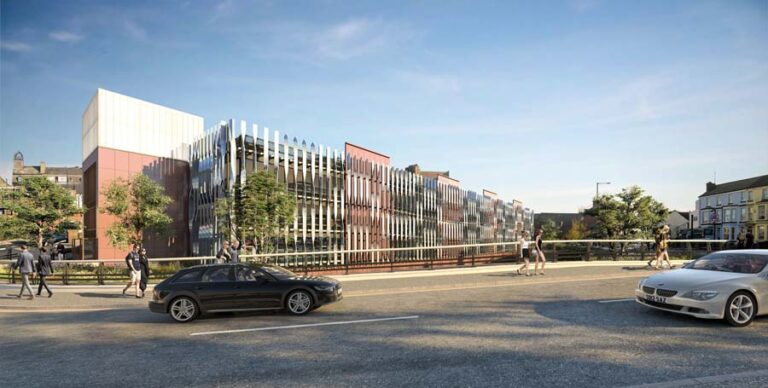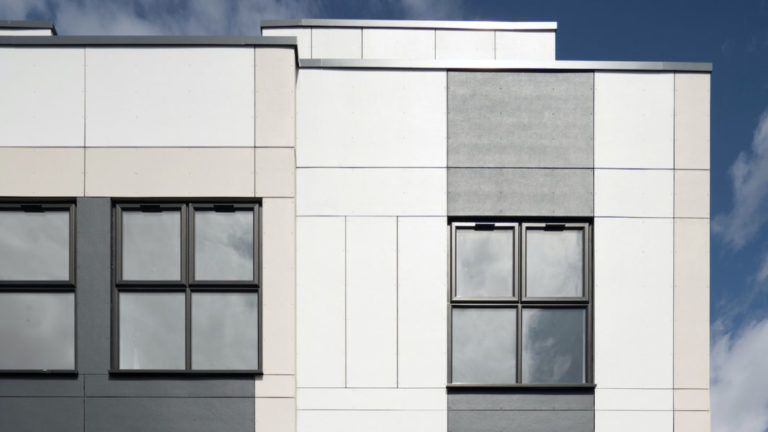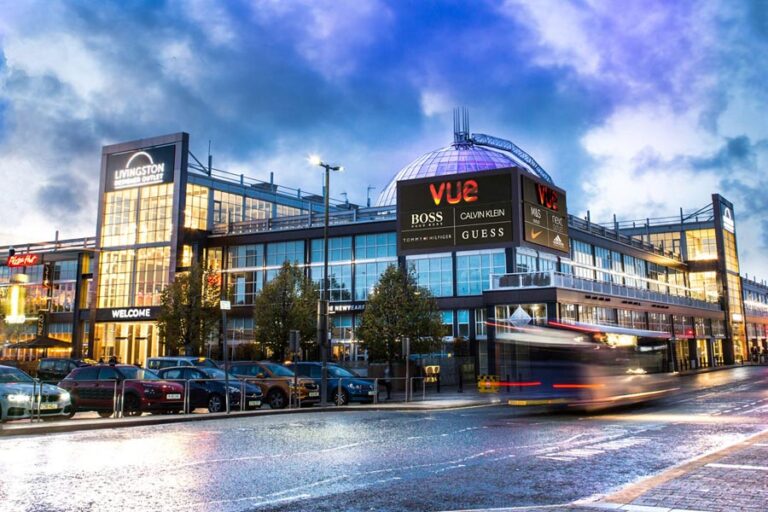Loft Conversions: The Smart Move in London’s Property Puzzle

With the average house price in London suburbs skyrocketing to £679,000 in 2024, many families are looking up—quite literally—for solutions. Enter the loft conversion: a savvy way to expand your living space without uprooting your life or breaking the bank.
The Space Race: Why Londoners are Looking Up
London’s property market has always been a tricky beast to tame. But in recent years, it’s become downright ferocious. Families are growing, work-from-home setups are here to stay, and the need for extra space is more pressing than ever. Yet, the cost of moving to a larger property, especially in desirable areas like Southwest London, can be eye-watering. The financial hit of a move includes not just the cost of a larger property, but also stamp duty, legal fees, moving expenses, and potential renovation costs for the new property. Add these up, and you’re looking at a significant sum. Not to mention the emotional toll of leaving a London borough you’ve come to call home.
But what if you could stay put and still get that extra space you crave? That’s where loft conversions come into play. Loft conversions are rapidly becoming the go-to solution for space-starved Londoners. And it’s not hard to see why. A well-executed loft conversion can add up to 30% more living space to your home. That’s potentially an entire extra floor!
The appeal of loft conversions lies in their cost-effectiveness compared to moving to a larger property. They can increase your home’s value by up to 20%, offer customizable space to fit your specific needs, and allow you to stay in the area you love. Moreover, they’re less disruptive than moving, with minimal impact on your day-to-day life. But before you start dreaming of your new attic oasis, let’s dive into the nitty-gritty of loft conversions.
Types of Loft Conversions: Finding Your Perfect Fit
Not all lofts are created equal, and neither are loft conversions. The type of conversion you can do depends on various factors, including your roof structure, available headroom, and local planning regulations. The most common types include roof light conversions, dormer conversions, hip-to-gable conversions, and mansard conversions.
Roof light conversions are the simplest and most cost-effective option. They involve adding skylights and reinforcing the floor, with minimal alterations to the existing roof structure. Dormer conversions, on the other hand, extend the existing roof to create more internal space with vertical walls and a flat roof. This is a popular choice for houses with sloping roofs.
Hip-to-gable conversions are ideal for semi-detached or detached houses. This type extends the sloping side roof to create a vertical wall, maximizing internal space. The most dramatic transformation comes with mansard conversions, which involve replacing one or both roof slopes with a much steeper slope, almost vertical, with a flat roof on top. While it offers the most additional space, it’s also the most expensive option.
Choosing the right type of conversion is crucial. It’s not just about maximizing space; it’s about finding a solution that complements your home’s architecture and meets your specific needs. Each type has its own advantages and considerations, and what works for one home may not be suitable for another.
The Southwest London Loft Scene: A Tale of Transformation
Southwest London, with its leafy suburbs and period properties, is a hotbed for loft conversions. Let’s take a whistle-stop tour of some popular areas and see how homeowners are making the most of their lofts.
In Richmond, known for its expansive park and riverside views, Victorian and Edwardian houses are perfect candidates for loft conversions. Many homeowners opt for dormer conversions, creating extra bedrooms with ensuite bathrooms. Some even install Juliet balconies to make the most of those park views. The result is a harmonious blend of period charm and modern living space.
Wimbledon, home to the famous tennis tournament, boasts a property market as competitive as its courts. Here, loft conversions often serve dual purposes. It’s not uncommon to see stunning home offices that double as guest rooms, complete with built-in storage solutions to maximize every inch of space. These clever designs reflect the area’s blend of traditional architecture and contemporary needs.
Putney, with its mix of period properties and modern developments, offers diverse loft conversion opportunities. Mansard conversions are gaining popularity here, particularly among families looking to add two bedrooms and a bathroom in one go. These ambitious projects are transforming modest homes into spacious family residences, often with spectacular views of the Thames.
In Wandsworth, terrace houses are getting vertical makeovers left and right. Roof light conversions are a hit here, especially for those looking to create bright, airy living spaces or home gyms. These conversions often preserve the external character of the street while dramatically enhancing the internal living space.
Kingston upon Thames is seeing hip-to-gable conversions transform suburban semis into spacious family homes. Some clever designs incorporate small balconies, perfect for enjoying a morning coffee or an evening glass of wine. These conversions not only add space but also bring a touch of luxury to everyday living.
Epsom, though technically in Surrey, is often considered part of the greater London area due to its excellent transport links. This charming town, famous for its racecourse, is experiencing its own loft conversion renaissance. Many of Epsom’s interwar semi-detached houses are ideal candidates for loft conversions. Homeowners here often opt for L-shaped dormer conversions, which provide ample space for a master bedroom suite or a spacious home office. These conversions are particularly popular among commuters who want to create a comfortable work-from-home space without sacrificing their connection to London’s job market.
The Nuts and Bolts: Planning Your Loft Conversion
So, you’re sold on the idea of a loft conversion. Great! But before you start picking out paint colours, there’s some groundwork to be done. The first step is to assess your loft’s potential. This involves measuring the head height (ideally 2.2m or more), checking the roof structure (traditional frame or trussed roof?), and looking for potential obstacles like water tanks or chimney stacks.
Once you’ve determined that your loft is suitable for conversion, it’s time to consult the professionals. This team typically includes an architect or design professional, a structural engineer, and a loft conversion specialist. Their expertise will be crucial in turning your vision into a reality while ensuring all safety and regulatory requirements are met.
Next, you’ll need to check planning permissions. Many loft conversions fall under ‘Permitted Development’, but it’s always best to check with your local council. Listed buildings or properties in conservation areas may have additional restrictions. With this information in hand, you can get detailed plans drawn up.
Obtaining the necessary approvals is the next hurdle. This may include planning permission (if required) and building regulations approval. These steps ensure that your conversion meets all legal and safety standards.
Choosing a contractor is a critical decision. Get multiple quotes, check references and previous work, and ensure they’re members of relevant trade associations. A good contractor can make the difference between a smooth project and a stressful one.
Finally, prepare for the work. This involves clearing your loft space, protecting the rest of your house from dust and debris, and making alternative arrangements if necessary (e.g., a temporary kitchen setup). Remember, good planning is half the battle won. Don’t rush this stage!
Counting the Cost: Is a Loft Conversion Right for Your Budget?
Now for the million-pound question (or hopefully, considerably less): How much will this set you back? Loft conversion costs in London can vary widely, depending on the type of conversion, the size of your property, and the level of finish you’re after. As a rough guide, rooflight conversions typically start from £25,000 to £30,000, while dormer conversions can range from £50,000 to £65,000. Hip-to-gable conversions usually fall between £50,000 and £75,000, and mansard conversions, the most expensive option, can cost anywhere from £45,000 to £75,000 or more.
These figures are just starting points. High-end finishes, bespoke design features, or complex structural work can push costs higher. Always budget for contingencies – around 10-20% of your total budget is a good rule of thumb. It’s also worth considering additional costs such as new furniture, decorating, and potential increases in home insurance premiums.
But here’s the kicker: When you compare these costs to the expense of moving to a larger property in Southwest London, a loft conversion often comes out on top. Plus, you’re adding value to your existing property. It’s a win-win! The key is to approach the project with a clear budget in mind and to work closely with your design team and contractor to balance your dreams with financial reality.
Design Delights: Making Your Loft Conversion Shine
A loft conversion is more than just an extra room – it’s an opportunity to create something truly special. The key to a successful loft conversion lies in thoughtful design that maximizes both space and light. Large windows, skylights, or even a small terrace can flood your new space with natural light, creating an airy and inviting atmosphere. Consider how the placement of windows can frame views of the surrounding area, turning your loft into a peaceful retreat above the hustle and bustle of London life.
Storage is often a prime concern in loft conversions, given the unique shape of the space. Built-in storage solutions can make a huge difference. Think underfloor compartments, eaves storage, or custom-built wardrobes that fit perfectly into those awkward corners. With clever design, even the smallest nook can become a useful storage area.
Your new staircase can be more than just a means of access – it can be a design feature in its own right. Spiral staircases can be a space-saving option, while glass balustrades can create a sense of openness. The choice of materials here can set the tone for the entire conversion, whether you opt for sleek modern steel or warm, traditional wood.
Consider how the space might be used over time when planning your design. A home office that can convert to a guest room, or a playroom that can evolve into a teenage den, offers flexibility for the future. Multi-functional furniture, such as sofa beds or desks that fold away, can help make the most of your new space.
Don’t be afraid to embrace the quirks of your loft space. Sloping ceilings and unusual angles can add character and charm. Use them to create cosy reading nooks, window seats, or interesting architectural features. Remember, this is your space. Don’t be afraid to let your personality shine through in the design!
The Hidden Benefits: More Than Just Extra Space
While extra space is the primary motivator for most loft conversions, the benefits don’t stop there. One often overlooked advantage is improved energy efficiency. Adding insulation during the conversion can significantly improve your home’s energy performance, potentially leading to lower heating bills and a reduced carbon footprint.
A well-insulated loft can also act as a buffer, reducing noise from both outside and within the house. This can be particularly beneficial in bustling London suburbs or for families with children. The addition of new windows and potentially air conditioning can enhance air circulation throughout your home, improving overall air quality and comfort.
Loft conversions also offer a way to future-proof your home. As your family’s needs change over time, a loft conversion can adapt – from a nursery to a teenage retreat to a granny flat. This flexibility can save you the stress and expense of moving house as your circumstances evolve.
Unlike ground-floor extensions, loft conversions don’t eat into your precious outdoor space. In London, where garden space is at a premium, this can be a significant advantage. You get the extra indoor space you need without sacrificing your connection to nature.
Finally, a loft conversion can give you a fresh perspective on your surroundings – quite literally. Many loft conversions offer views that were previously hidden, allowing you to rediscover your town or suburb from a new vantage point. Whether it’s a glimpse of a local landmark or a panoramic view of the London skyline, these unexpected vistas can add a whole new dimension to your home.
The Final Verdict: To Convert or Not to Convert?
In the face of London’s relentless property market, loft conversions offer a compelling alternative to moving house. They provide the extra space you need, add value to your property, and allow you to stay in the area you love. From Richmond to Wimbledon, Putney to Wandsworth, Kingston to Epsom, Southwest Londoners are increasingly looking to their lofts as the answer to their space dilemmas.
But they’re not for everyone. If your loft space is unsuitable, if the cost outweighs the potential benefits, or if you’re simply ready for a change of scenery, then moving might be the better option. It’s crucial to carefully consider your specific circumstances, needs, and aspirations before making a decision.
Ultimately, a loft conversion is more than just a home improvement project – it’s an investment in your future. It’s about creating a space that enhances your daily life, adapts to your changing needs, and allows you to fall in love with your home all over again. So next time you’re feeling squeezed for space, remember to look up – your dream home might be closer than you think!
For those considering a loft conversion in Southwest London, Berry Construction is a trusted loft conversion company based in Epsom. They deliver high-quality loft conversions throughout Southwest London, combining local expertise with years of experience to bring your vision to life.











