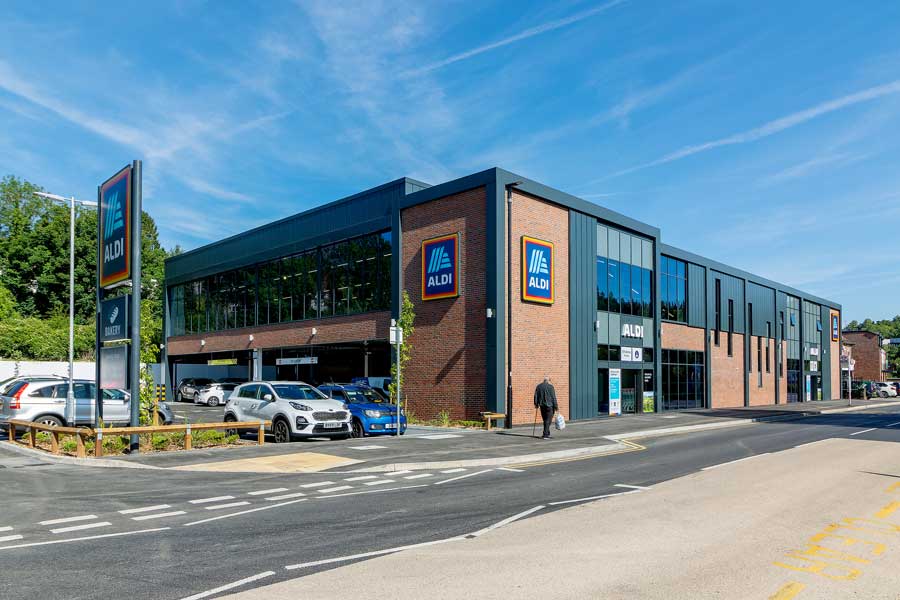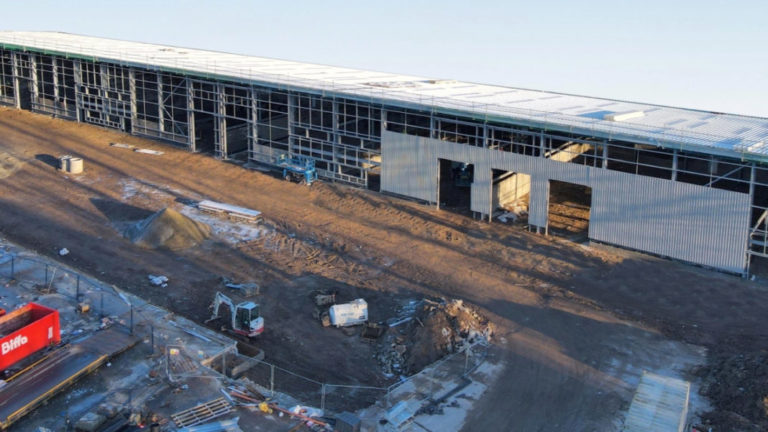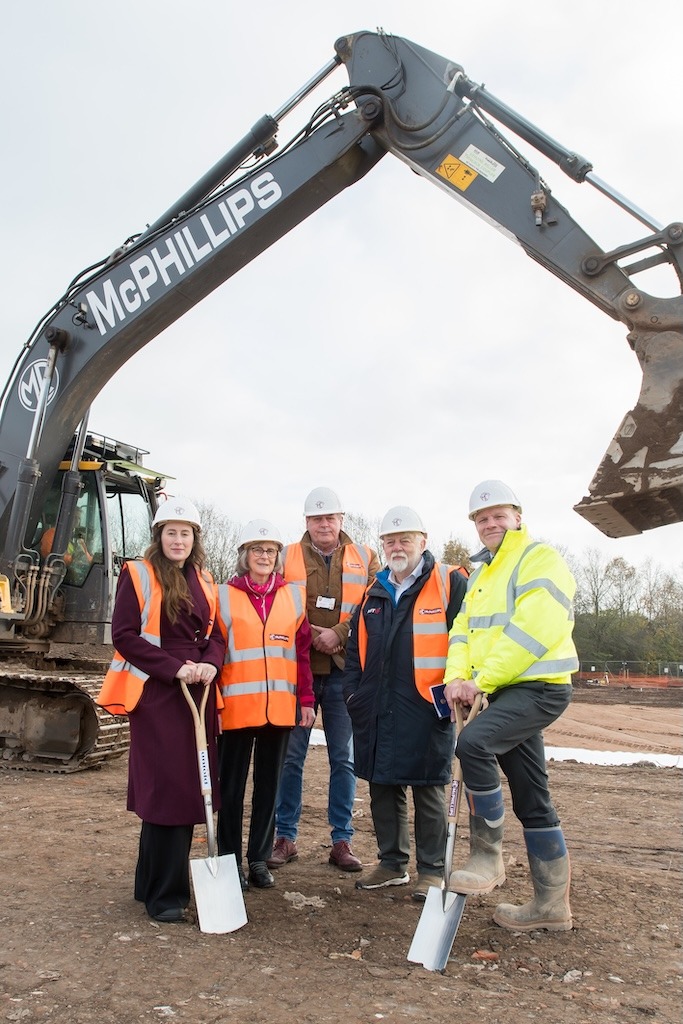Innovative Designs by The Harris Partnership for Aldi’s New Fulham and Caterham Stores

Leading architectural practice The Harris Partnership has delivered two innovative retail projects for supermarket giant Aldi, which take the supermarket to new heights, and depths.
The newly opened Aldi Fulham Broadway is the retailer’s first basement location. The scheme saw an existing retail unit transformed into one of Aldi’s compact ‘Local’ formats. Designed by The Harris Partnership’s Reading office, the project includes a new escalator and lift system leading to a 6,500 sq ft sales floor, complete with an in-store bakery.
The second recently opened store in Caterham, Surrey, follows an ‘Aldi on stilts’ concept that was developed for a highly constrained site. The elevated building features a contemporary yet context-sensitive design, housing a 12,500 sq ft retail area on the first floor. Customers access the space via travellator, lift or stairs, while 64 parking spaces are provided at ground level through a newly created site entrance. The project was led by The Harris Partnership’s Manchester and Milton Keynes offices.
Sarah Rhodes, Design Director at The Harris Partnership, said: “It has been a pleasure leading the design and delivery of these two challenging yet innovative schemes for Aldi. With the brand firmly established as one of the UK’s favourite supermarkets, it’s fantastic to be working with them on new formats and concepts.”
Darren Wing, Associate at The Harris Partnership, added: “We have a long-running relationship with Aldi, and it’s always a pleasure to unlock the potential of exciting but complex sites to contribute to its ever-expanding London portfolio. We look forward to continuing this partnership for many stores to come.”











